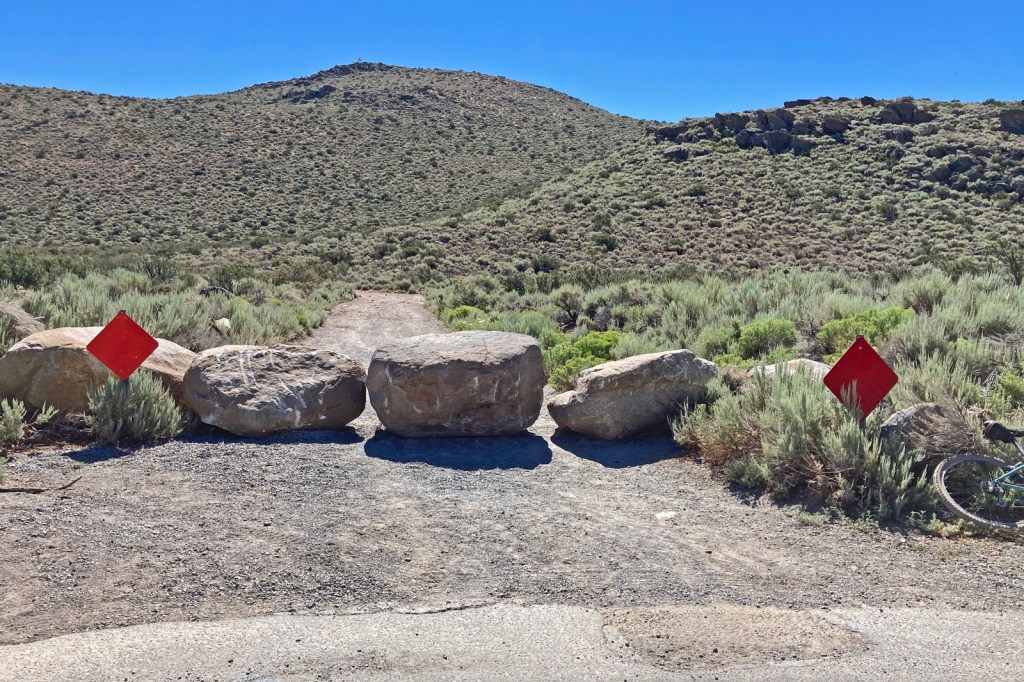The Washoe County Board of County Commissioners denied an extension for the developer to file a final map for the Sierra Reflections project until June 14, 2024. The tentative map for this project was approved in 2006 and expired in 2010. It has been repeatedly extended contrary to the intent of the development requirements. It is a “poster child” for the problems of zombie projects. Zombie projects are those that are extended past their deadlines. These projects may or may not “come back to life” many years later.
Tom Daly (a previous Washoe County Planning Commissioner and candidate for NV Assembly-26) wrote a compelling piece about the problems with this extension and the problem of zombie projects in general. Tom sent this to the county commissioners in advance of the meeting and presented it during public comment.
“As I am unable to attend this meeting and testify in person, I am requesting this ‘public comment’ be entered into the formal record for this meeting with copies distributed to each Commissioner.
For the record, I am Tom Daly from the Estates at Mt. Rose and, as a matter of full disclosure, a Republican candidate for Nevada Assembly District 26 in the 2022 primary election.
The proposal to extend the filing deadline for this development is an abuse of process by the developer, aided and abetted by the County Planning Department. The proposed extension further discriminates against, and makes a mockery of, other developers who ‘play by the rules’ and meet the generous four-year period for filing a final map after approval of their tentative map.
- Are there any commitments by Washoe County, the Washoe County School District (WCSD), the Regional Transportation Commission (RTC), the Nevada Department of Transportation (NDOT), the Truckee Meadows Fire Protection District (TMFPD) or REMSA to match their ability to provide more services to the massive increase in demand this project will impose? I see none in the staff report.
- The leadership of the Truckee Meadows Fire & Rescue (TMF&R) has, on more than one occasion, testified that they lack sufficient resources to serve existing demands for service within their District.
- REMSA is so understaffed and equipped that they can no longer serve this area within the recommended 8-minute response time, adding more demands on Truckee Meadows Fire and Rescue (TMF&R) to pick up the slack. TMF&R has no ambulance capability in the Pleasant Valley area from their two closest stations, #32 East Washoe and #33 Foothill.
- Where is the traffic analysis to determine the impact on existing roads?
- Where is the analysis of the impact on schools to determine future capacity or address the issue of schools now at or over capacity?
Given these negative impacts and the lack of information on same in the staff report, I would urge you to deny this request and require a re-submittal for a new tentative map. Alternatively, and at a minimum, the Commission should add new ‘conditions of approval’ to ensure the final map for this development meets the current editions of the Development Code and the Area Plan.”
This item is a “first reading” and was listed under the “Consent Agenda” rather than “Public Comment”. If the first reading is not “introduced” the motion dies and the extension is denied.
The Washoe County planning manager made a presentation. This included a history of the multiple extensions to the deadline for the final map. The developer claims to be waiting for the required water and sewer capacity to be built for these 938 units.
Commissioner Lucey “I have problems with extending the deadline again for a project that does not know what it is going to be. ” “This is a very large project with a lot of needs that seems very ominous.” “The applicants should reexamine their project and reapply.” “This is not how development should go in our community.”
Commissioner Hartung “There are real problems with water resources in this area.” “Planning has changed. Requirements have changed. Egress [evacuation] has changed.”
Under Public Comment, residents made the following points.
- Water for Pleasant Valley is already over-allocated.
- The Planning Staff first reviewed the project in 2004. Much has changed since 2004.
- This development is a “slippery slope” introducing urban densities in a rural area.
- This development is not consistent with the Washoe County Master Plan. The Master Plan was changed in 2010, but this development has not been identified as consistent with the current Master Plan.
- There are 19 parcels with average density of 14,000 sf lots. This is a far cry from this development that will have some condominiums on lots as small as 1,100 sf. Some home parcels are only 6,000 sf.
The developer made the argument that this development was negotiated in lieu of a big resort on the site and that it had been reviewed and approved repeatedly. He claimed that the delays were due to the slow progress on the sewer extension in the area. The development is moving forward with traffic and engineering studies. He asserted that the project fits the area, and that if they had to re-submit it, they would submit the same design.
Lucey commented that this may have seemed to be a great project when it was approved, but that was in 2006. The community and the area have changed since then. The project has not evolved.
Hartung said he’s not in favor of “clustering” [which allows high unit densities on a small fraction of a parcel]. He understands the utility, but does not like it. He wants the parcel-size requirements to be maintained.
No commissioner moved to “introduce” the proposal to extend the deadline. It therefore fails. The existing agreement will expire in June 2022.
AGENDA
MEETING VIDEO




